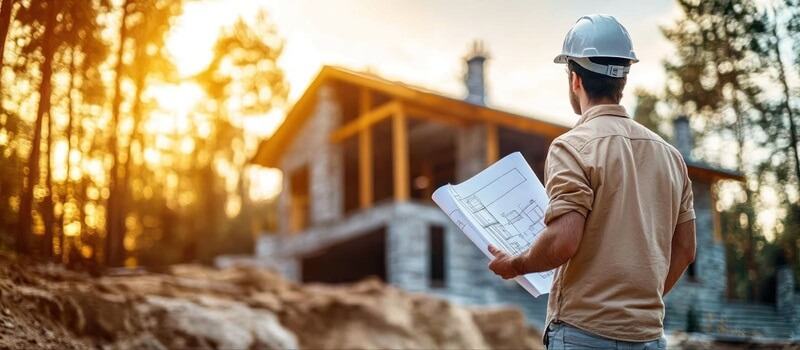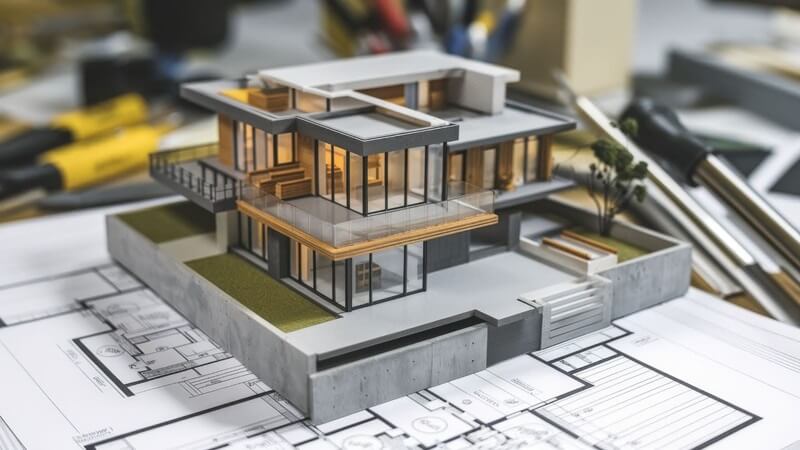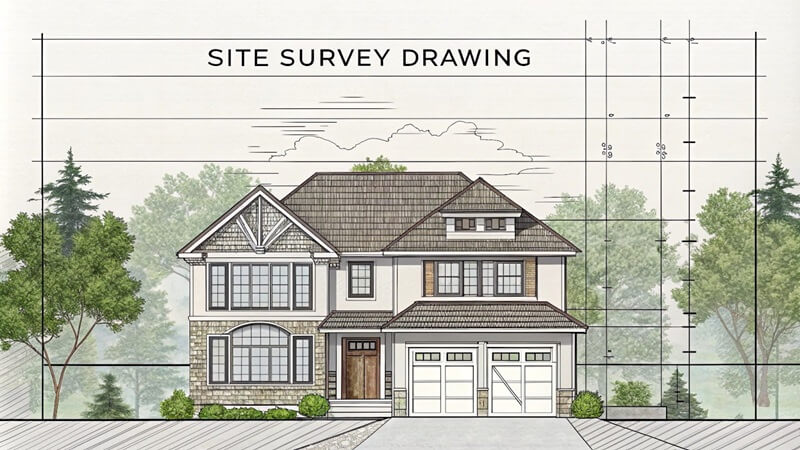Main Floor & Footing Elevation Surveys Calgary & Area

A Main Floor Elevation Survey measures the height of the main floor of the building under construction to ensure that it has been built to the correct height. This survey should be completed as the floor joists and main floor sheeting are being put down.
At this stage, verifying the finished floor elevation helps ensure compliance with municipal height regulations.
A Footing Elevation Survey measures the height of the footing, the concrete outline upon which basement walls are poured. This survey is completed very early in the construction process.
Depending upon the age of the neighbourhood, the local municipal bylaws and whether this is new construction or a renovation, either the Main Floor Survey or the Footing Elevation Survey will be required, not both.
These surveys are particularly important as a structure built too low may have sewage issues (e.g., it won't drain properly). Structures that are too high look out of place relative to their neighbours and may violate the maximum height allowed. Each municipality sets its own tolerance for how high or low a structure may be relative to the approved Development Permit and Plot Plan.
When completed, our team at Axiom Geomatics will provide a Main Floor Elevation Certificate, confirming that the finished floor elevation meets the required standards.
Ensuring Accurate Elevations for Compliance
Building a structure that meets municipal height requirements affects drainage, stability, and long-term usability. A finished floor elevation that is too high or low can cause a whole host of compliance issues, leading to costly corrections (not to mention a great deal of frustration).
That’s why elevation surveys are so important in construction. They provide builders, engineers, and property owners with precise data to confirm that all elevations meet the approved plans.
Essentially, finished main floor elevation is the reference point for the height of a building’s primary living level, measured relative to all known benchmarks. If the elevation is incorrect, for example, it can disrupt utility connections, create water drainage problems, and impact neighbourhood uniformity. As you are probably aware, municipalities enforce strict regulations on maximum and minimum heights to prevent these issues.
An elevation survey helps ensure compliance and greatly reduces the risk of project delays for both new builds and renovations. If you are overseeing a residential, commercial, or industrial development, verifying elevation accuracy early in the process will help avoid unwelcome surprises later on.

Elevation Surveys in Construction
1. Preventing Drainage and Utility Issues
One of the biggest risks of an incorrectly finished floor elevation is improper drainage. If a structure is built too low, water probably won’t drain away correctly. This leads to pooling, flooding, and (in the worst case) even foundation damage. By the opposite token, if the building is too high, it may not meet perfectly with existing sewer and utility connections, once again leading to costly modifications.
Common utility issues related to incorrect elevation:
- Sewer line backflow due to improper gravity drainage
- Misalignment with gas and water mains
- Electrical conduit placement conflicts
- Stormwater runoff causing damage to neighbouring properties
A professional elevation survey helps negate these problems by confirming that the footing and floor heights meet pre-approved designs.
2. Meeting Municipal Zoning and Permit Requirements in Calgary
Municipalities have strict zoning laws that regulate maximum building heights. Although these rules are challenging to comply with, they are in place for good reason, to help new developments blend with existing structures.
Failing to adhere to these height restrictions usually results in permit violations, fines, and mandatory modifications - the latter of which can be incredibly costly post-construction.
An elevation survey helps builders and property owners:
- Verify that a finished floor elevation meets approved plot plans
- Avoid the risk of non-compliance with zoning bylaws
- Complete documentation for inspections and approvals
Builders and contractors who get elevation surveys conducted will always reduce the chances of legal disputes and costly reconstruction.
3. Ensuring Structural Stability and Long-Term Viability
Aside from compliance, correct elevation encourages greater stability in a structure. When a building’s foundation and finished floor elevation are accurately set, it helps maintain:
- Proper weight distribution across the foundation
- Reduced risk of structural shifting over time
- Better performance of insulation and moisture barriers
- Easier integration of additional structures or extensions
An incorrect elevation can introduce long-term complications that are far more important than simple aesthetic concerns. By confirming height accuracy early in the construction process, you can protect the integrity of the entire project - not to mention the budget.

The Importance of Accurate Elevation Data
A precise finished floor elevation is incredibly important for drainage, structural stability, and red tape such as regulatory compliance. Elevation surveys gift builders with important, useful data to prevent costly mistakes and project delays.
Our experienced team at Axiom Geomatics ensures these builders, developers, and property owners will receive accurate elevation measurements that meet municipal standards in Calgary.
Work with experienced surveyors such as ourselves, and you will avoid unnecessary setbacks and keep your project on track. Investing in a professional elevation survey is a wise step toward a much smoother construction process.
Ready to confirm your finished floor elevation? Contact Axiom Geomatics, and we will make the process far easier, quicker, and more accurate from the start.
Elevation Survey FAQs
- What happens if my main floor is too high?
- What happens if my main floor is too low?
- Do I need a Main Floor or Footing Elevation Survey?
- What is the importance of a finished floor elevation in construction?
What happens if my main floor is too high?
If the structure exceeds the maximum height, the roof may need to be re-architected to be flatter. In most cases, the builder is able to remediate the existing structure so it is within acceptable tolerance levels. However, this varies on a case-by-case basis.
What happens if my main floor is too low?
Too low may cause conflicts with water/sewer/gas/electrical lines that go under the foundation. The builder is able to remediate the existing structure so it is within acceptable tolerance levels, although this varies case by case.
Do I need a Main Floor or Footing Elevation Survey?
This depends on which municipality you live in. Check locally for precise information.
What is the importance of a finished floor elevation in construction?
A properly finished floor elevation encourages proper drainage, structural stability, and firm compliance with local municipal regulations. If it's too low, water may pool around the foundation, and if it's too high, it may exceed zoning limits. Verifying the finished floor elevation early usually helps avoid expensive corrections and a smoother construction process.