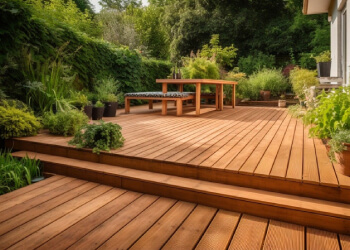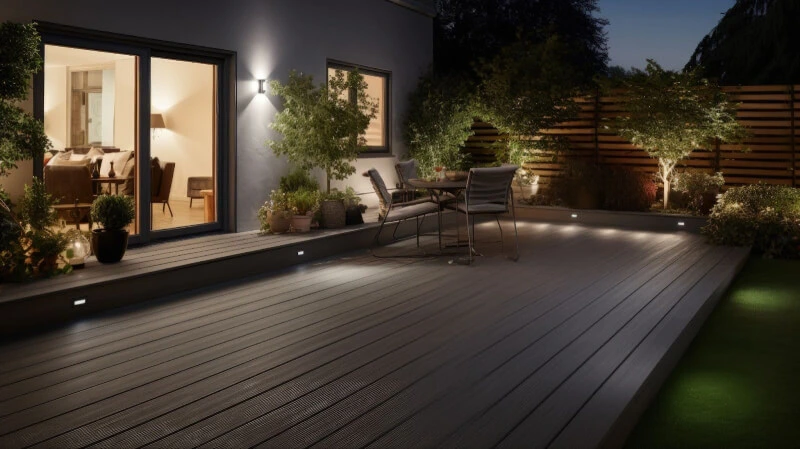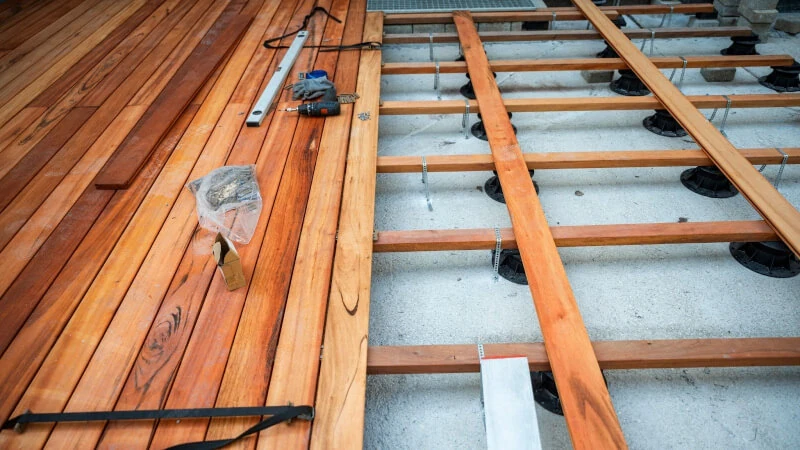Deck Permit Requirements in Calgary

Very few home improvements make such a decisive impact than outside decking. Apart from the instant visual appeal, adding a deck to your home is a wonderful way to expand your living space.
Before you start heading out for lumber and sketching designs, there is one important step that shouldn't be overlooked: securing a Calgary deck permit. Even if you are simply making modifications to existing decking, local building codes require a deck permit in Calgary to ensure the structure is safe, well-constructed, and compliant with city regulations.
Do You Need a Building Permit for a Deck?
Many homeowners assume they can skip the permit process, but that would be a mistake that can prove surprisingly costly. Without proper adherence to the Calgary deck code, you risk fines, forced modifications, or (worst ways on) even having to tear down the entire deck. What’s more, selling a home with unpermitted deck work can lead to eventual legal and financial headaches with the new owners.
To that end, this guide discusses everything you need to know about the deck permit in Calgary regulations, including height limits, railings, when a permit is required, and how to apply for a deck permit in Calgary.
When Do You Need a Deck Permit?
If you are planning to build a deck in Calgary, you may have considered the legalities involved. But do you need a building permit for a deck? The answer is pretty straightforward but does hinge on a few factors, including height, attachment to the house, and structural elements, so let's take a look.
When a Calgary Deck Permit Is Needed
The first question you need to ask yourself when establishing if you need a building permit for your deck project is whether your deck will be covered or not.
For a deck with no roof, if it is higher than 0.6 metres (24 inches) above the existing ground, a permit is required if the following points apply:
- It will be a new deck.
- You plan to modify an existing deck by adding stairs, rebuilding/replacing it, extending it, or replacing any of its structural components.
If your deck is roofed, then the next question you need to ask yourself is whether the roof is attached to the house or not:
- All attached roof decks require a building permit.
- If your deck’s roof is not attached to the house, then it only requires a permit if its size is over 10 sq. m. (107 sq. ft.).
However, please remember that if your non-attached roof deck is smaller than 10 sq. m., even though you don’t need a permit, you still need to comply with design rules in your municipality, as well as regulations related to where you can build relative to the front/back/side of the house and rights-of-way.
If your deck meets these basic permit criteria, you must apply for a permit in Calgary before construction begins.
Common Misconceptions
Some homeowners operate under the assumption that if a neighbour previously built a deck without a permit, they can do the same, while others believe that permits are only required for commercial properties. In reality, failing to comply with the Calgary deck code can lead to fines, insurance complications, and safety risks.
Either way, before starting your project, check with the city or a professional surveyor to confirm whether you need a permit. Remember, safe is always better than sorry.

How to Apply for a Deck Permit in Calgary
So, if you are planning to build a deck in Calgary, securing a building permit is probably a necessary step to ensure everything meets local regulations, depending on whether you meet the above criteria. While the process might seem like a hassle, obtaining a deck permit in Calgary isn't particularly challenging. Either way, getting it right from the start will likely save you from fines, delays, and expensive rebuilds.
Here’s how to do it:
Step 1: Gather the Required Documents
Before applying, you are going to need the following supporting documents:
- Site Plan: A drawing showing the proposed deck’s location in relation to your house, yard, alleys and streets, as well as property lines. The easiest way to come up with a site plan is to modify your Real Property Report (RPR) to include the deck.
- Structural Drawings of the Cross Section and Plan View, specifying the parameters of the deck’s concrete pile, railings, floor, posts, joists, etc., all of which ensure compliance with the Calgary deck code when presented.
- Public Tree Disclosure Statement, to help the authorities ensure that public trees are protected during the construction and development process.
- A filled-out questionnaire about the deck’s proximity to property lines and the house.
- Your Block Plan, which is only required for front-yard deck projects in developed areas.
Step 2: Submit Your Application
You can apply for a deck permit in Calgary through the following departments:
- The City of Calgary’s online portal (usually the fastest method).
- In-person submission (at the local planning office).
You can expect to pay a permit fee, which will vary based on the deck size and complexity of the project (such as multi-level decking, etc).
Step 3: Permit Review and Approval
Once you have submitted these documents, the city will review your application to ensure compliance with Calgary deck permit regulations. Processing times can range from a few days to several weeks - depending on workload and whether revisions are needed - although, in most cases, you will hear back within a week or two.
Step 4: Inspections
After you have obtained Calgary deck code approval and construction begins, inspections are required at specific stages of the project - usually after framing and once the deck is complete. These inspections are quite brief and will confirm that your deck meets safety standards.
Again, avoiding the permit process can cause a whole range of problems when selling your home, so it’s best to approach the Calgary Building Code procedure properly from the start.
Calgary Deck Codes Compliance
As you have probably gathered by now, building a deck isn’t just about picking the right lumber and deciding where to place the barbecue. While the regulations may seem bothersome and bureaucratic, they are in place to encourage greater safety and structural integrity.
The Calgary deck code was created to define clear guidelines on everything from deck height to railing requirements, so it’s important to know what’s expected before construction begins.
Structural Requirements
It may seem obvious, but the deck needs to be built on a solid, well-laid foundation. The Calgary deck code requires proper footing depth (at least 4 feet) and diameter (at least 10 inches), while all joist spacing must meet the usual load-bearing standards. The materials used - including pressure-treated wood, composite decking, or concrete - must comply with the Calgary deck permit guidelines to prevent hazards from developing over time.
Safe ty Features
The Calgary Building Code mandates that decks have railings if they exceed 0.6m in height, with a railing height of 0.9m (35.4 inches) for decks lower than 1.8m (5.9 feet) and 1.07m (42 inches) for decks over 1.8m. All stairs must be evenly spaced with proper non-slip surfaces.
If you are unsure whether your plans comply with the Calgary deck code, you might wish to consider third-party consultation with professional residential surveyors or check directly with the city's building department before starting any work.
Penalties for Non-Compliance
Avoiding the Calgary deck permit process might seem like an easy shortcut to many, but it can (and usually will) lead to expensive consequences further down the line. For example, if the city finds out your deck was built without approval, you could face fines, forced modifications, or even a full teardown, none of which are cheap and all of which are completely unnecessary, given how simple the process is.
Beyond the potential financial hit, there are also legitimate safety concerns worth considering. A deck that doesn’t follow the Calgary Building Code may lack structural integrity, putting your home and family at a possible risk of injury. If you ever plan to sell, an unpermitted deck can drastically slow down the process, as buyers and lenders may need to see evidence of compliance.

Bottom Line
We all know that building a deck can be a great way to add value to your home, but if you are thinking about ignoring the permit process, please don't - it simply isn't a risk worth taking. Following the Calgary deck code will pay dividends in the long run, as it will mean your structure is safe and legal. Furthermore, you won’t face future legal headaches.
If you need expert advice or assistance in obtaining a Calgary deck permit, real property reports, site plans, or any land surveying service, contact the team at Axiom Geomatics for fast, efficient, compliant-friendly service today.
Deck Permit FAQs
Do you need a building permit for a deck?
Yes, you may need a building permit for a deck in Calgary if it meets certain conditions. Even if your deck doesn’t require a permit, it must still comply with the Calgary Building Code to comply with structural safety requirements and guidelines.
How long does the Calgary deck permit approval process take?
Processing times can vary, but a Calgary deck permit usually takes two to four weeks for full approval. More complex projects or missing documents can extend the wait, however.
Can I build a deck myself, or do I need a contractor?
Yes, you can build your own deck as long as it complies in full with the Calgary Building Code. However, hiring a contractor may afford better construction and complete adherence to code requirements.
Do you need a building permit for a deck if it's small?
It depends. If your deck is higher than 0.6 meters (24 inches) or attached to your house, you will need a permit in Calgary, as the authorities require it. Either way, always check local regulations.
What happens if I build a deck without a permit?
Building without a permit can lead to expensive fines, forced removal, or even future problems when selling your home. An inspection may also be required to ensure the deck is safe and up to code.
Is deck building permit same as development permit?
It is not. Development permit, or planning approval, is necessary if your deck’s design or location do not adhere to Land Use Bylaws, for example, if:
- The deck projects into the side or front setback area, or more than 1.5m into the rear setback area.
- It is closer than 6m to the rear property line.
- It is more than 1.5m in height (only applies for developed districts).
- It is more than 0.3m above the main floor.